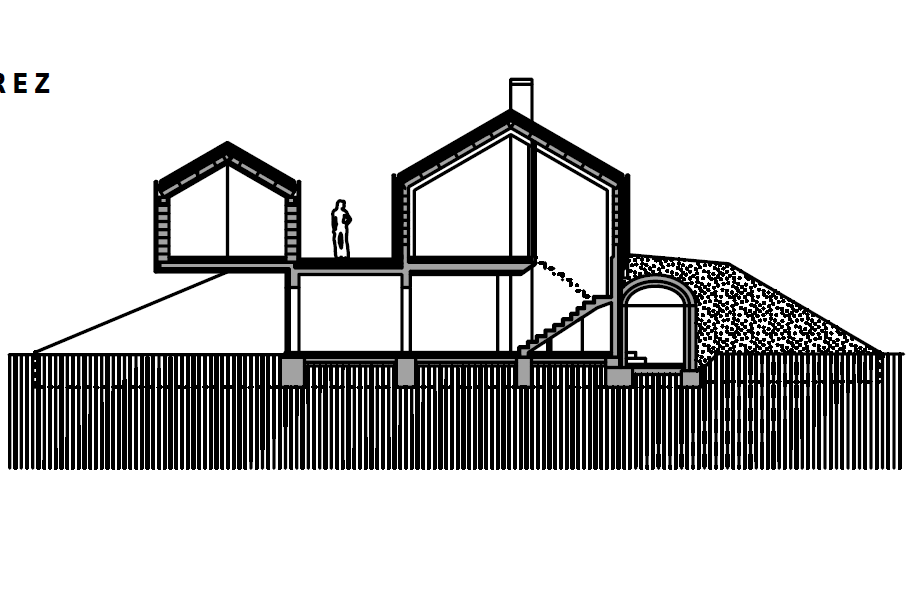100Doly
Private residence in Skačany, Slovakia
100Doly - this is a single-family house consisting of two parallel, interconnected buildings with an archetypal cross-section, perched on an artificially created hill. The architect and the owner chose RHEINZINK titanium zinc for the building envelope, a material that is durable and robust while offering an elegant appearance.

Approximately 1350 residents live in Skačany, a small Slovak village located 165 km northwest of Bratislava in the midst of an agricultural region. For centuries, barns were typical structures here. Their simple yet distinctive form served as inspiration for the design and sizing of an extraordinary single-family house. They also played a role in its name. The house is called "100Doly," a play on words composed of the Slovak word "Stodoly" (barns) and "Sto" (100). The highly visible building, resembling a throne, is enveloped with roof covering and facade cladding made of titanium zinc.
Two building parts
100Doly consists of two differently sized building parts oriented north-south on an artificially created hill. The larger part houses a garage on the north side of the ground floor and a party room on the south side, which can be opened to the garden with a spacious sliding glass wall.
On the upper floor, which seems to hover above the ground floor, the architect arranged the living-dining room with an open kitchen, a bedroom, and a bathroom. On the same level, in the smaller building wing, there are two more bedrooms and a bathroom. A glassed corridor connects both building parts and simultaneously opens onto a small balcony with a wide view to the south. The smaller building part in the basement also houses a cellar room and a bathroom for the party room.
Gable roofs
The architectural features of the building include the two 30-degree sloped gable roofs and the completely glazed gables on the upper floor with very deep reveals. The two southern gables offer an unobstructed view of the expansive landscape, while the architects installed vertically arranged wooden planks in front of the northern gables as a permanent privacy screen. This reinforces the barn-like character of 100Doly, as farmers use this element to make the gables of their barns ventilated. With this construction, they ensure that the wind dries the hay and straw stored inside.
Sustainability
When choosing the material for the protective envelope, the owner placed great importance on sustainability, maintenance-free properties, and durability. RHEINZINK titanium zinc meets these requirements. It also has an elegant yet robust appearance that fits perfectly with the barn-like character of the buildings. Through natural weathering, the titanium zinc forms a zinc carbonate layer that reliably protects the surface from corrosion and regenerates immediately in case of damage. The development of this protective layer is a natural process that occurs slowly and unevenly, depending on factors such as rainfall frequency and orientation.
To give the material the color tone that naturally develops through weathering, RHEINZINK developed a special pickling process and offers these surfaces in the prePATINA ECO ZINC product line. The material's ability to form a lifelong protective patina remains fully intact. The architect and owner decided to cover the larger building part with prePATINA ECO ZINC in slate gray and the smaller one with prePATINA ECO ZINC in blue-grey.
Variable Building Envelope
The material was installed in a double-standing seam on both roofs and an angled standing seam system on the facades. The double-standing seam can be used starting from a roof pitch of 3° and is characterized by particularly delicate seams. The diagonal seam allows for a distinctive and highly variable facade design due to different sash lengths and widths. The architect constructed the ground floor using reinforced concrete integrated into the artificially created hill. The upper floor and roof were realized as a steel frame construction with porous concrete masonry.
Roof construction
- Vapor barrier
- Rafters with insulation in between and on top
- OSB boards
- RHEINZINK structural mat
- RHEINZINK (0.7 millimeters)
Facade construction
- Vapor barrier
- Insulation
- OSB boards
- RHEINZINK (0.7 millimeters)
Craftsmanship Highlights
100Doly features many craftsmanship highlights, including the use of different width panels, a continuous line from the ridge to the eave down to the base of the upper floor, and a hidden gutter behind the cornice with drainage through downspouts in the facade space. Another feature is the extremely deep and pointed reveals on the north and south sides of both building parts. On the exterior, they are integrated into the construction and design of the facade cladding, while the window side uses a lock seam panel system with concealed fastening.
The installer used nearly 440 square meters of titanium zinc on the roofs and facades of 100Doly. Due to the highly individual design, the panels were cut and edged on-site. Only the cladding of the four reveals was prefabricated and delivered by RHEINZINK. The basis for the very clean and appealing craftsmanship was qualified advice from RHEINZINK, precise planning, careful project preparation, and a high level of technical and craftsmanship expertise in the practical implementation.
Building Board
Architect: Ing. arch. Marián Minarovič, Žabokreky nad Nitrou, Slovakia
Installer: Ratislav Turanec & Peter Ondrejka, Kamenná Poruba, Slovakia
Technical Data
Larger Building Part
Roof: 198 m2, 0.5 tons, RHEINZINK- prePATINA ECO ZINC graphite-grey, double-standing seam system
Facade: 129 m2, 0.9 tons, RHEINZINK- prePATINA ECO ZINC graphite-grey, angled-standing seam system
Details Window Covering: 0.2 tons, RHEINZINK- prePATINA ECO ZINC graphite-grey, reveal panel
Smaller Building Part
Roof: 63 m2, 1.3 tons, RHEINZINK- prePATINA ECO ZINC blue-grey, double-standing seam system
Facade: 49 m2, 0.3 tons, RHEINZINK- prePATINA ECO ZINC blue-grey, angled-standing seam system
Details Window Covering: 0.2 tons, RHEINZINK- prePATINA ECO ZINC blue-grey, reveal panel

You are on our global website.
Would you like to stay on rheinzink.com or visit the local RHEINZINK America website?












