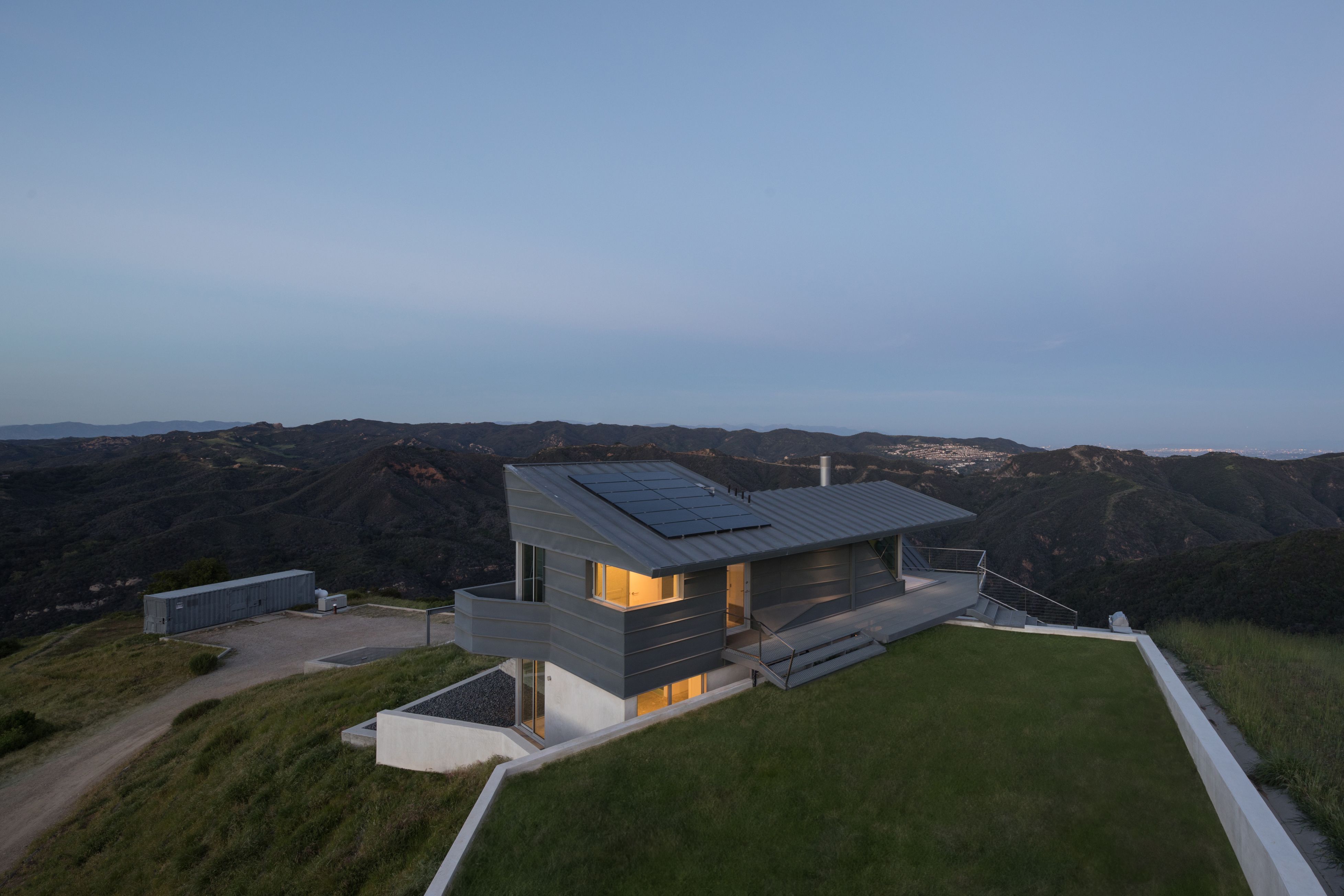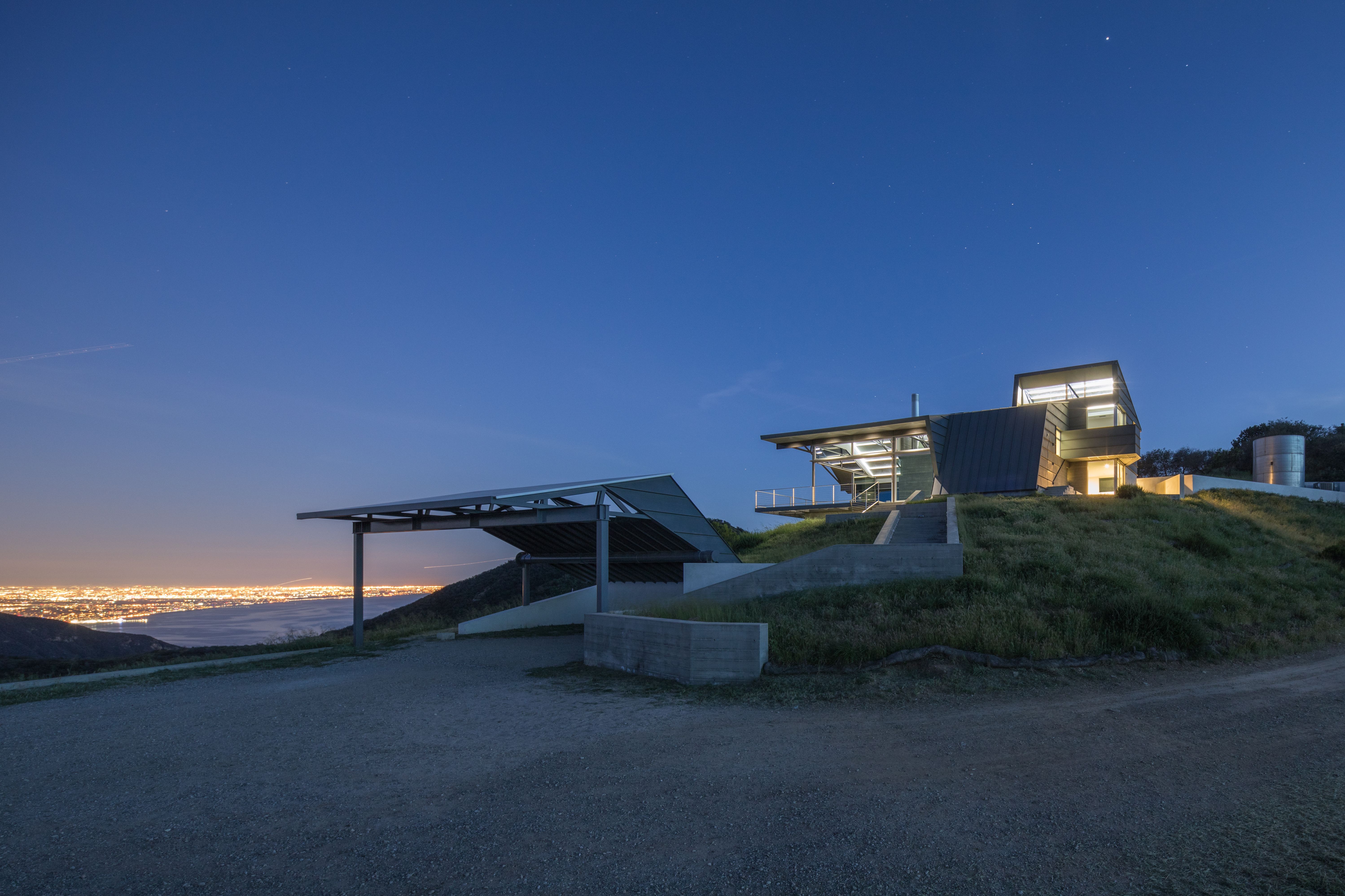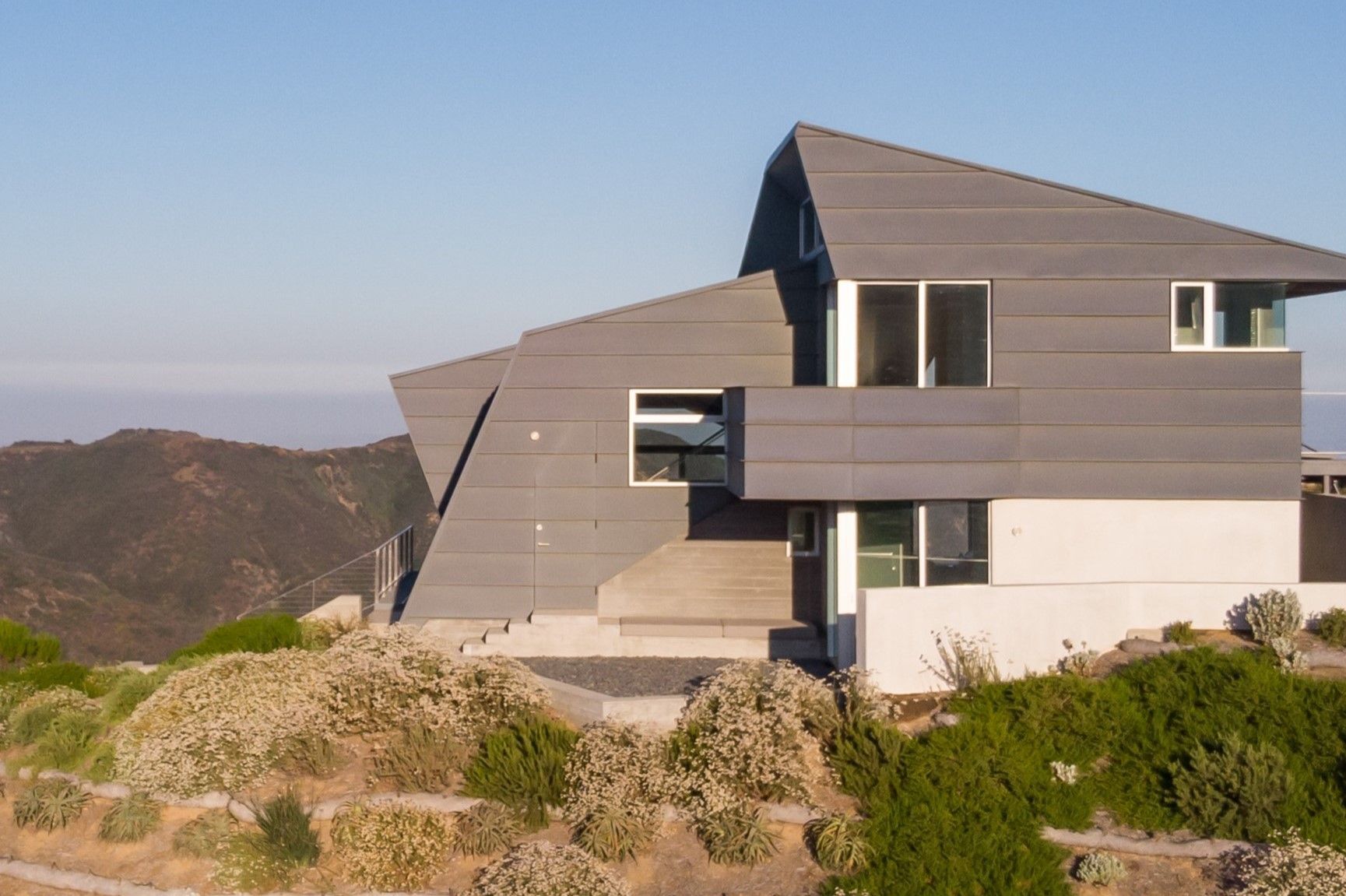One house, many facets
Deegan-Day Design & Architecture designed the 4/Way House, a remarkable weekend home that not only takes full advantage of its natural location, but also provides effective protection from potential wildfires with the help of RHEINZINK prePATINA ECO ZINC graphite-grey. The single-family home spans a generous 2,250 square metres and sits majestically on a sprawling 2.5-hectare plot located on a southeast-facing ridge in the picturesque Santa Monica Mountains.
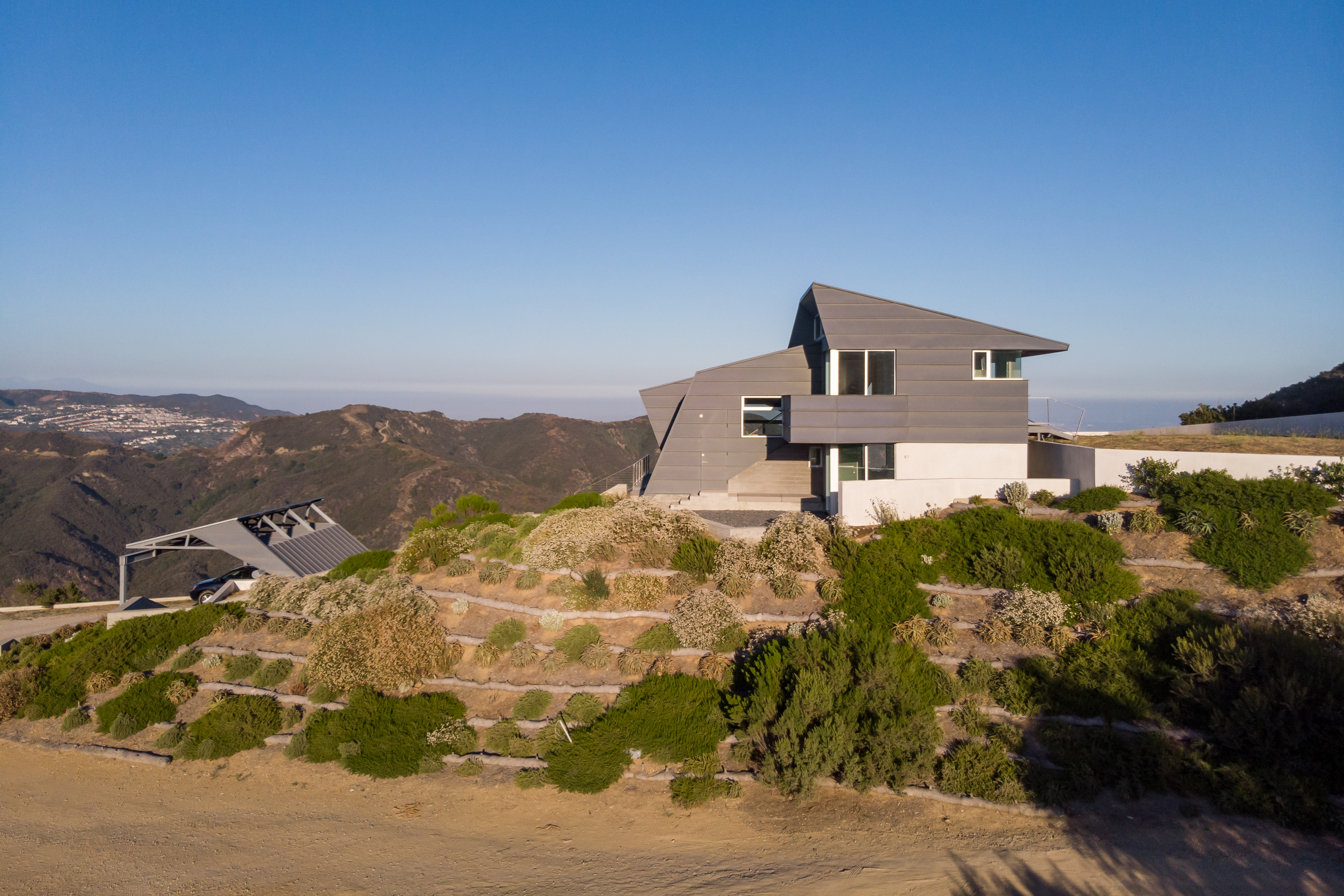
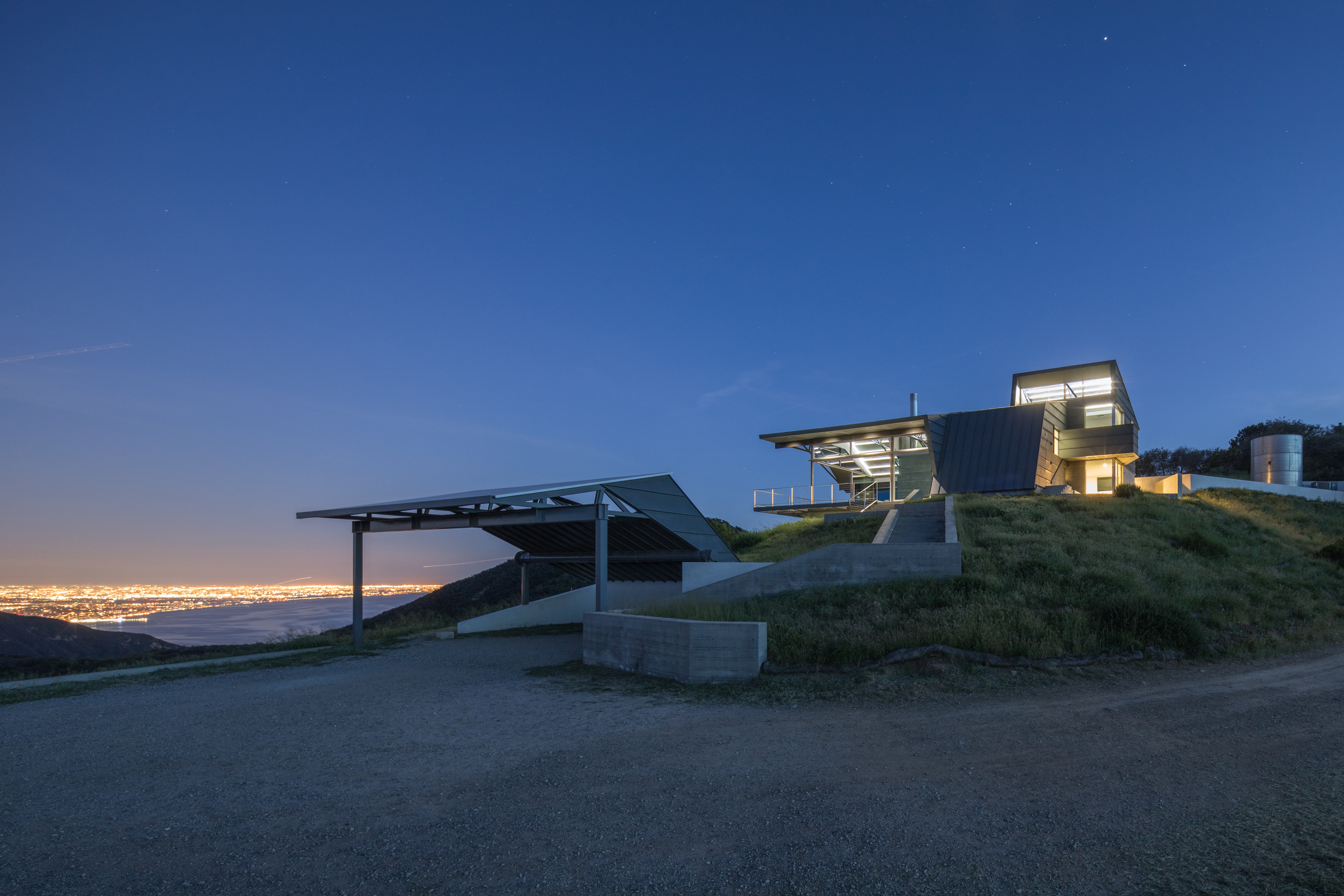
The fireproof material: zinc
One material, many advantages
In 1993, the entire Skyhawk Lane burned down along with 39,000 acres of the neighbouring Topanga and Malibu areas, reducing all foliage to soot and property values to half their pre-fire peak in the late 1980s. The fire remains a constant concern for area residents. With this in mind, Day and his wife Nina Hachigian purchased the 4/Way House property in the mid-1990s. The entire project started in 2008 and was completed in 2022.
Of particular relevance was protection from forest fires, which is a serious challenge in California. In order to harmonise the distinctive appearance and climatic requirements of the project, the team of architects chose RHEINZINK-prePATINA ECO ZINC graphite-grey architectural zinc for the roof and exterior wall cladding.

Architecture in harmony with nature
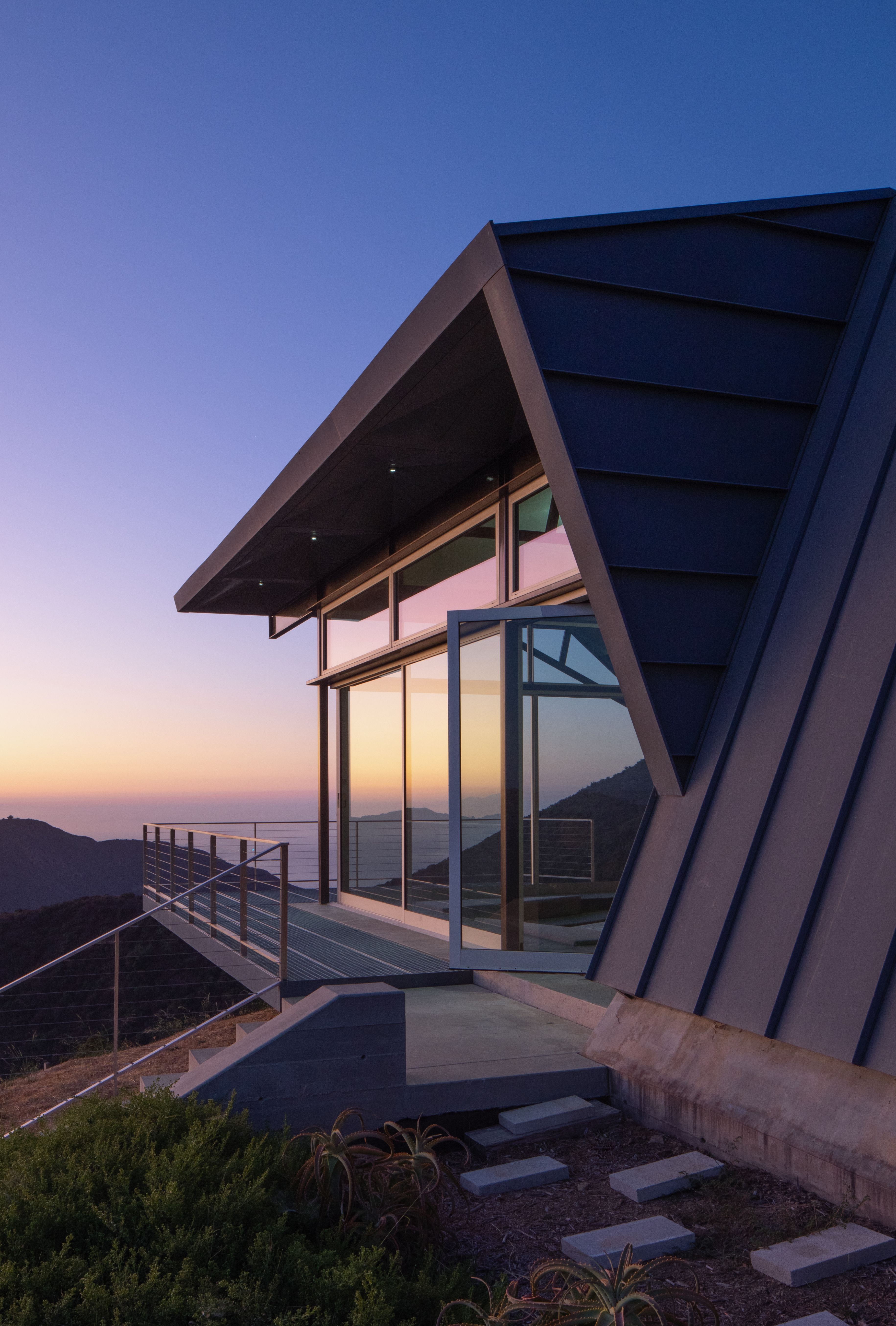
The property is located in the Californian community of Skyhawk Lane in Topanga, not far from Malibu. This idyllic location not only offers breathtaking views of the surrounding nature, but also ensures that the house blends harmoniously into the surrounding landscape. When designing the 4/Way House, the architects placed particular emphasis on leaving the natural features untouched. The south-east orientation of the property allows for optimal sunlight and ensures an exceptional feel-good factor.
The 4/Way House is therefore not only an architectural masterpiece, but also an example of responsible design that respects the beauty of nature while ensuring the protection of its inhabitants. It embodies the perfect symbiosis between modern living comfort and reverence for the environment. Joe Day, AIA, principal of Deegan-Day Design & Architecture, explained that the project's name, 4/Way House, was inspired by four "twists" incorporated into the home's design:
The first rotation of the 4/Way House involves a planimetric shift of approximately 18 degrees from north-south-east-west to south-east. This creates a harmonious orientation with an impressive view of Santa Monica Bay.
The second rotation is manifested in the house's truss configurations, which form an angular envelope. This design opens the house up to the surroundings and at the same time forms a multi-faceted protective cover against potential fire hazards.
The third twist is represented by the garage, a required design element in Topanga to support the fire service. The garage tilts up 90 degrees and doubles as a cinema screen, representing a creative and functional use of this space.
The fourth and final rotation refers to an internal rotation of the control surface. This rotation characterises much of the cabinetry and the transition between floors, creating a dynamic and efficient use of space within the house. Overall, these four rotations reflect the innovative design philosophy of Deegan-Day Design & Architecture in the 4/Way House.
Key Facts
Technical details
Around 3,000 square metres of the slate grey material RHEINZINK-prePATINA ECO ZINC from Old Country Millwork were supplied for the roof and wall cladding and professionally installed by Atlas Sheet Metal in a panelled standing seam system. The precise alignment of the standing seam profiles, which connect both the exterior walls and the roof, creates a consistent appearance.
Small CO2 footprint, 100% recyclable, extremely durable, low-to-no maintenance -
making it the perfect future building material for sustainable construction.
The natural metal reacts to its environment with a dynamic patina that develops over the decades. With minimal maintenance, the sustainable material offers a lifespan of 80 years or more and is 100% recyclable at the end of its long life.
The Metal Construction Association (MCA) awarded the project with the 2023 Design Award in the Residential Roof category for the use of prePATINA ECO ZINC graphite-grey.
The choice of materials for the exterior and interior of the 4/Way House is characterised by raw concrete, exposed metal and birch plywood, which are in harmonious combination. Joe Day, principal of Deegan-Day Design & Architecture, explains: "To take advantage of a remote but commanding view of Santa Monica Bay, the house folds along the grain of a steeply sloping ridge. It bypasses the uphill neighbours and cuts into the slope to cool the lower floor."
The use of raw concrete gives the house a robust aesthetic, while exposed metal adds a modern and industrial touch. The birch plywood adds to the warmth and naturalness of the interior, creating a balanced and appealing material palette.
The surrounding terraces not only fulfil the purpose of outdoor spaces, but also serve as effective fire buffers. These skilfully placed terraces allow the house to blend organically into the natural environment while providing shelter and functionality. The architectural concept of the 4/Way House thus combines aesthetics, functionality and consideration for the surrounding landscape in a remarkable way.
Photos by Taiyo Watanabe.
You are on our global website.
Would you like to stay on rheinzink.com or visit the local RHEINZINK America website?


