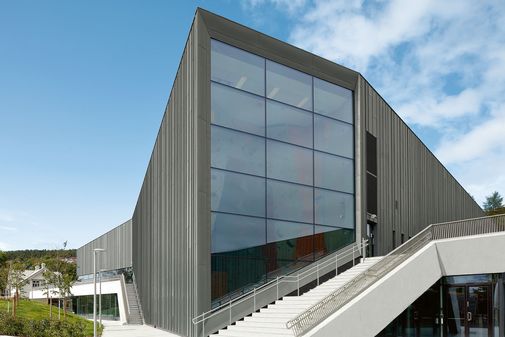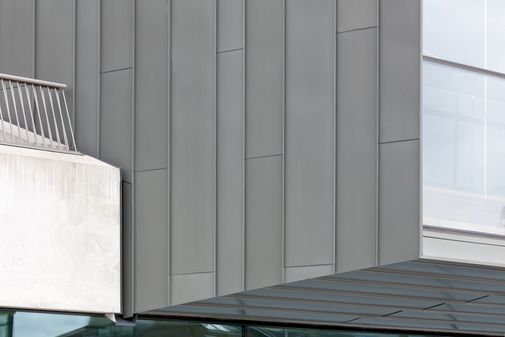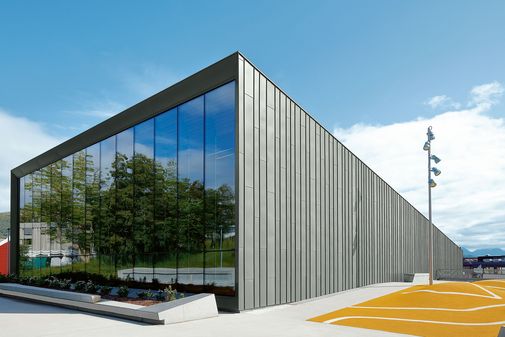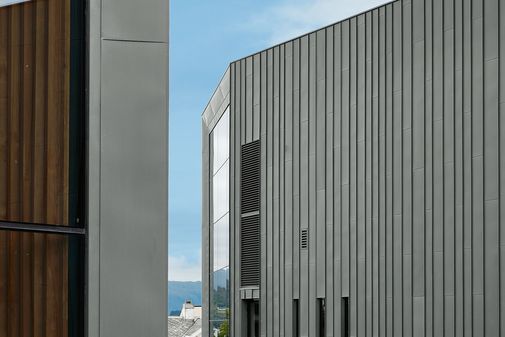You are on our global website.
Would you like to stay on rheinzink.com or visit the local RHEINZINK America website?

ULSTEIN Arena
Ulsteinvik, Norway
Ulstein Municipality
Ulsteinvik
Norway
Lund & Slaatto Arkitekter AS
Oslo
Norway
Even Helgesen AS
Ålesund
Norway
Facade:
2,500 m²
14 t
Angled Standing Seam System
RHEINZINK-prePATINA graphite-grey
RHEINZINK
With the construction of the Ulstein Arena, the Norwegian village of Ulsteinvik fulfilled a long-held dream. The striking building combines several facilities under one roof: a multipurpose hall, a library, a swimming pool and a climbing hall. Thanks to its attractive and modern design, the building quickly became the municipality's new landmark and a place where everyone is welcome. In the slightly hilly surroundings, the arena is experienced as a sculpture framed in RHEINZINK titanium zinc. The building owners had the façade clad in the prePATINA graphite grey surface quality.


