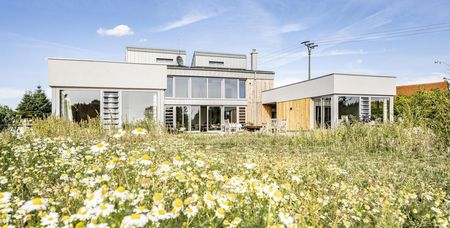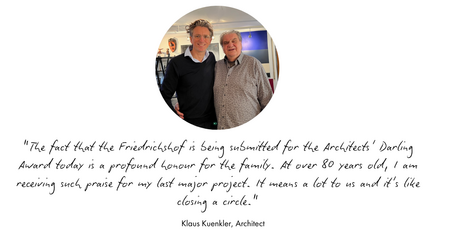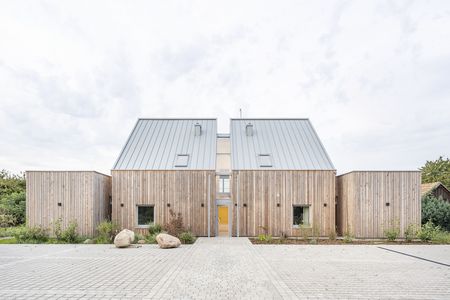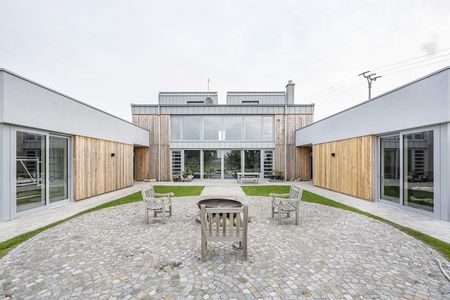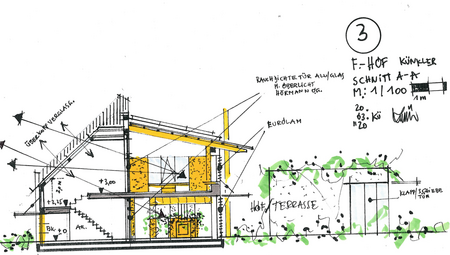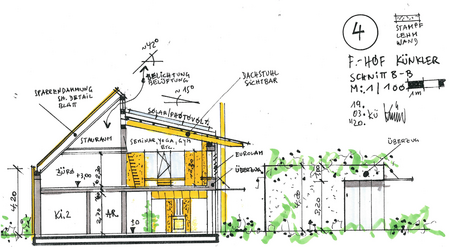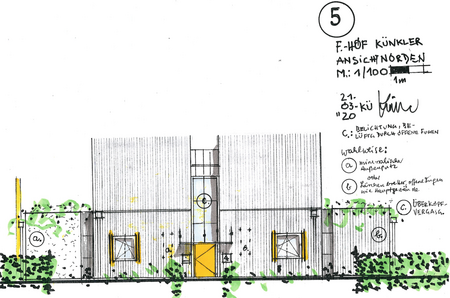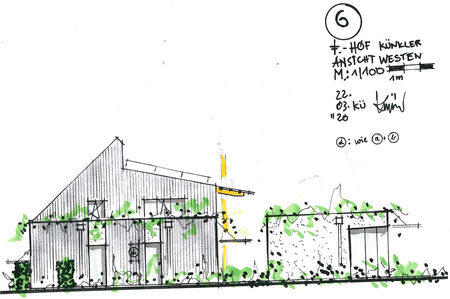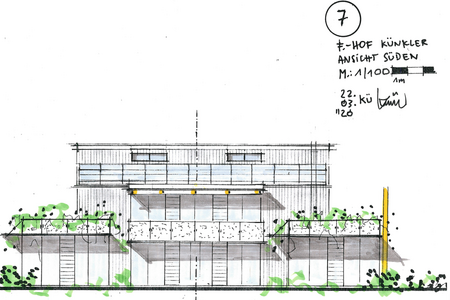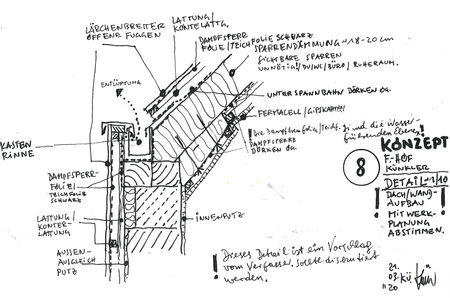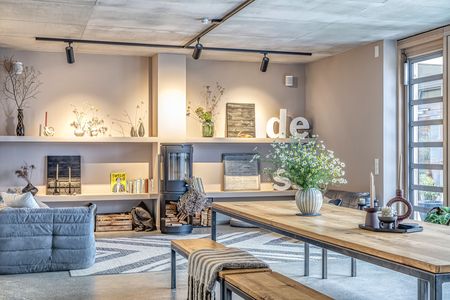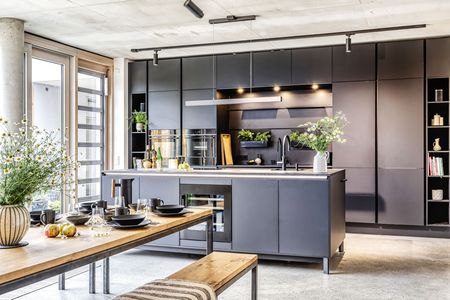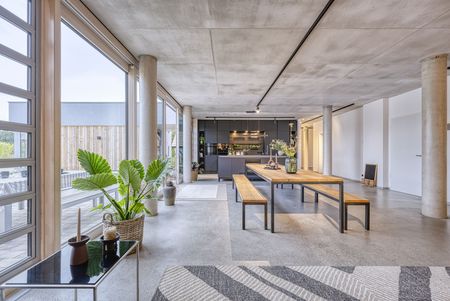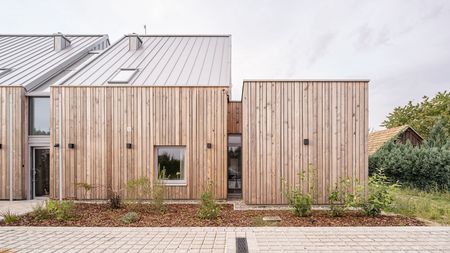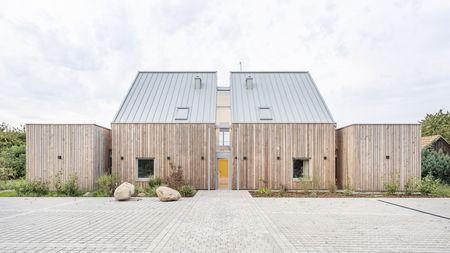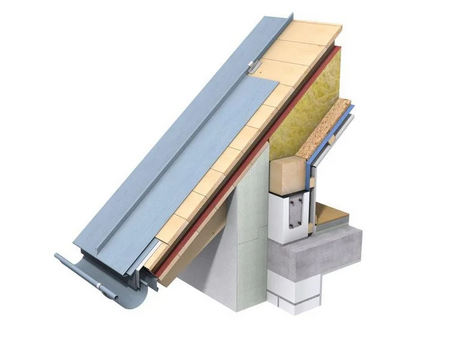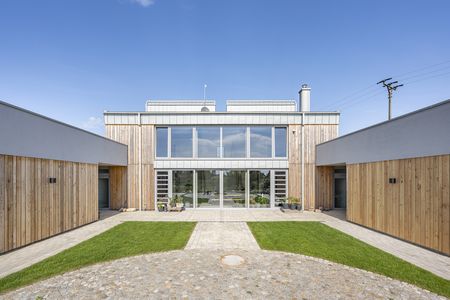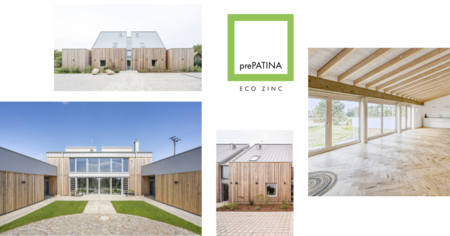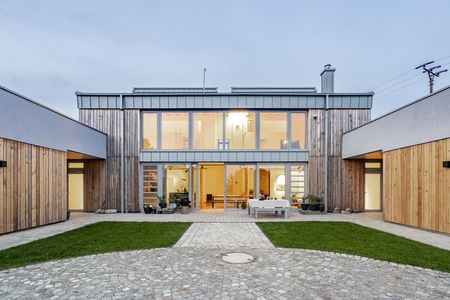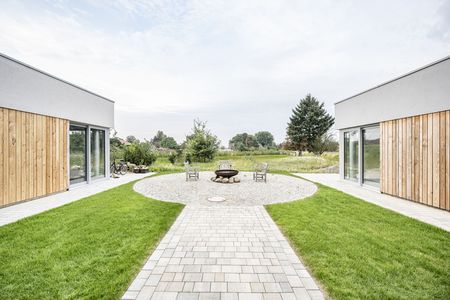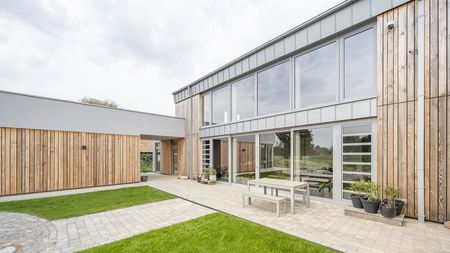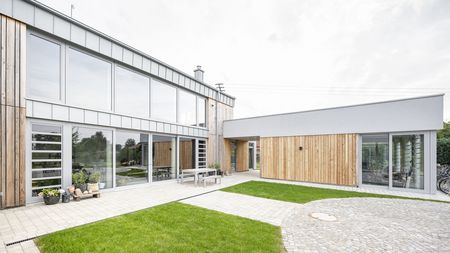Friedrichshof - a retreat
with a family touch
The Friedrichshof in the Mecklenburg Lake District is more than just an architectural highlight. It is a retreat characterised by centuries of history, family get-togethers, sustainable building culture and lived tranquillity. ‘From the very beginning, our vision was to create a place where people could come together,’ explains Ben Künkler, who developed the project together with his wife and runs it today. ‘A space that enables connection - to nature, to yourself and to others.’ The family discovered the property back in 2016 - back then it was still a field.
‘Our children were seven and ten years old, and as a family we were looking for a place to escape the city on a regular basis.’ What began as a private retreat grew into a mature concept over the years: a modern three-sided courtyard that offers a space for mindfulness in contrast to the hustle and bustle of urban life. During the coronavirus pandemic, the idea became a reality.
Familiar handwriting
The Friedrichshof was planned and designed by Ben Künkler's father, architect Klaus Künkler, who is now over 80 years old. It was clear early on that it would be his last major project and gave the building a special depth.
‘Working with my father took our relationship to a new level,’ recalls Ben Künkler. "It was a meeting of equals. Of course there were challenging moments - as in any construction project - but the shared vision always brought us together."
His father adds: "One challenge in the design was, for example, the construction of the absolutely watertight basement with special concrete (WU), as a water vein runs across the site. The design of the upper floor with the large seminar room also presented us with challenges - a large ring beam had to be created here in order to realise the generous window front."
The architecture of the courtyard picks up on the historical form of the three-sided courtyard, but interprets it in a radically new way. Large windows open up the façades to the landscape, natural materials such as regional larch wood meet clear lines and a restrained design language.
‘It was important to us to honour the history of the location,’ explains the Ben Künkler. The region has a remarkable past dating back to the Bronze Age. Archaeological finds nearby bear witness to this. The new architecture was to reflect this context without becoming nostalgic: ‘We wanted to create something that was both contemporary and timeless.’
First considerations on paper
Drawings by Klaus Künkler
A dialogue of materials
The central element of the architectural design is the roof: a cantilevered pitched roof, covered with pre-weathered standing seam metal sheets from RHEINZINK. The decision in favour of the material was not a difficult one. "My father pointed out RHEINZINK to us. The company comes from our home region of North Rhine-Westphalia. The connection to our roots was important to us," says Ben Künkler. But there were other arguments in favour: "The material also convinced us in terms of content: it is durable, low-maintenance and recyclable. The clear lines and elegant, unobtrusive surface blend in perfectly with the architecture."
The combination of RHEINZINK and untreated larch wood was chosen deliberately. Both materials change over time, developing patina and character. ‘We wanted the building to age with the landscape,’ says the client, describing the idea. "The house should live. It should show that time has worked on and with it, not against it."
Precision with Rheinzink
The roof construction of the Friedrichsshof follows a clear design concept, in which function and aesthetics were given equal consideration.
Pre-weathered standing seam sheets from RHEINZINK in the surface quality prePATINA ECO ZINC blue-grey were used for the roof cladding. Each panel measures eight metres in length and was manufactured with an axial dimension of the seams of 500 mm. They were fastened to the substructure using fixed and sliding clips in accordance with the professional rules of plumbing technology.
The saddle ridge was realised as a ventilated ridge. The accentuated details of the two verges were each designed with mouldings. A concealed box gutter provides roof drainage, which is discreetly integrated behind the larch wood façade. All components here are made of the same material as the roof covering and thus blend harmoniously into the overall architectural appearance.
Zinc sheet parapet covers were also used for the cubic, single-storey parts of the building, which neatly finish off the surfaces both functionally and visually. Other elements such as angled standing seam panels structure the façade surfaces between the storeys and create a smooth transition between the timber and zinc surfaces.
Advantages of the angled standing seam roof
- Durable roof system with visually striking seam for roof pitches from 25°
- Building authority approved system - More safety
- 40-year guarantee
- Extensive range of semi-finished products and matching roof drainage products from a single source
System description
- Roof covering from 3° (approx. 5.2%) roof pitch
- For roof pitches from 3° to 7° Use of seam sealing strips
- With a rebate height of approx. 25 mm and a narrow rebate back, roof surfaces can be divided very delicately
Sustainability as a holistic process
Sustainability was not a late add-on at Friedrichshof, but an integral part of the concept from the very beginning - well thought out from the first draft to the last screw. ‘We wanted to keep the ecological footprint as small as possible,’ says Ben Künkler. ‘And at the same time create a building that can last for generations.’
The façade cladding made of regional larch wood was chosen with a view to ecological and aesthetic longevity. The short transport routes reduce emissions, while the wood develops a natural patina over the years. The same applies to the titanium zinc from RHEINZINK, which was used for the roof and roof drainage. "For us, zinc is a prime example of sustainable construction. It is virtually maintenance-free, has a service life of several generations and is fully recyclable," says Klaus Künkler.
Why prePATINA ECO ZINC?
Smaller CO2 footprint, 100% recyclable, extremely durable, practically maintenance-free -
makes it the perfect future building material for sustainable construction.
Sustainability has also been comprehensively considered in the building technology: two rainwater cisterns, each with a volume of 10,000 litres, supply the garden, while a small biological sewage treatment plant takes care of wastewater treatment on site. A brine-to-water heat pump utilises geothermal energy for heating and hot water, supplemented by a 38.4 kWh photovoltaic system with battery storage. The result: over 70 per cent energy self-sufficiency - quiet, efficient and permanently effective.
A living vision
For the Künkler family, the Friedrichshof is much more than an architectural project. It is an expression of a way of life. A place that was created out of a desire for closeness to nature, community and slowing down. ‘It is a place where we have been able to grow as a family,’ says Ben Künkler. ‘A place where we have translated our values and visions into a concrete form.’
The memories of the time before the actual construction are particularly vivid: years in which the family transformed old GDR construction trailers into tiny houses on the site, children from the neighbourhood played all around and initial ideas were born between the sky, wood and sketch paper.
"I often think back to the summer days when we sat with my father on the self-built terrace, poring over plans and tinkering with the details of the house together. These moments of togetherness were incredibly valuable to us."
And perhaps this is exactly what the Friedrichshof tells us architecturally: That good architecture is more than just form. It can create space - for encounters, for tranquillity, for meaning and mindfulness.
Panoramic view Friedrichshof
Further Information about Friedrichshof
Photos: Frank Peters
Architect: Klaus Künkler
You are on our global website.
Would you like to stay on rheinzink.com or visit the local RHEINZINK America website?
