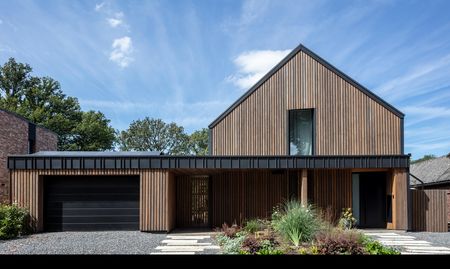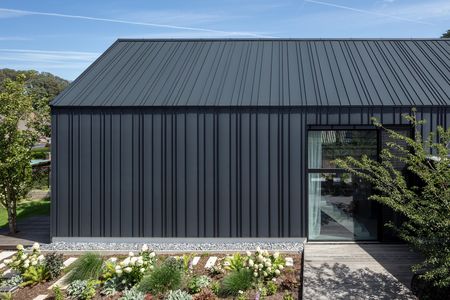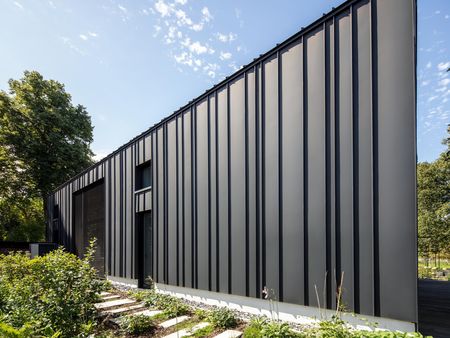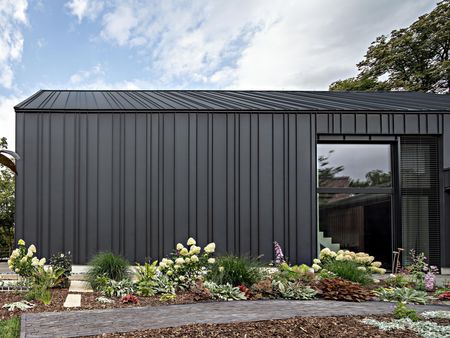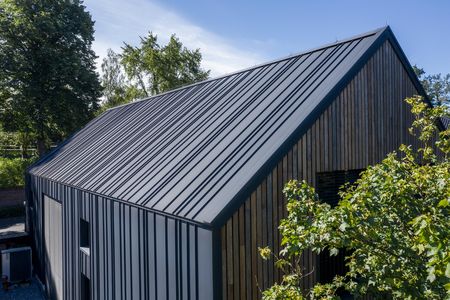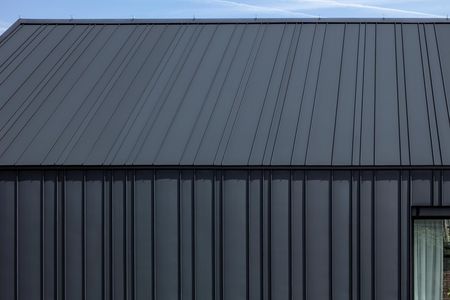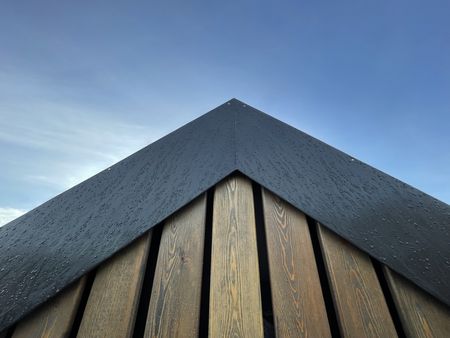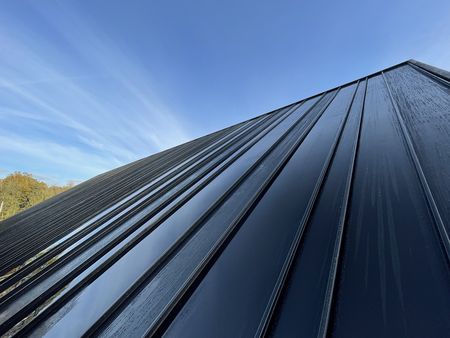Dream home built by themselves: Young family builds with RHEINZIN
Hannah and Sven Sachsse have fulfilled a dream: With a lot of personal effort, creativity and the right choice of materials, they built their own home on an idyllic plot of land near a nature reserve in Wassenberg. Supported by their family and with no architectural background, the couple realised a house that is impressive in terms of both function and aesthetics - largely characterised by the use of RHEINZINK-Titanium Zinc.
‘I really wanted a black house, and to be honest, it wasn't that easy,’ says Hannah Sachsse about the initial designs for her house. The idea for the house was born many years ago, inspired by a Portuguese holiday home, from which they would later use the floor plan. The desire to design a house of their own that was exactly what they wanted grew steadily. ‘We wanted a house that you could walk all the way round, and we wanted it to be symmetrical,’ she says, describing her planning ideas.
The path to their dream home
After their wedding, the Sachsses went in search of a suitable plot of land - and were lucky. An advertised cow pasture in their neighbouring town offered them the opportunity to realise their vision. With a large building window and few restrictions, they were able to realise their dream of a customised home.
Construction work began in summer 2020 and Hannah and Sven decided to take on many of the tasks themselves. ‘We learnt everything from YouTube videos,’ Hannah reports proudly. They received support from their family and a building expert. During the construction period, there were only a few skilled labourers on hand, for example for the wooden roof truss and the roof covering. They did most of the work themselves, such as the brickwork, erecting and painting the wooden façade and the tiling.
RHEINZINK: Aesthetics and function in one
It quickly became clear that RHEINZINK was the right choice for the material for the façade of the long sides and the roof. ‘Actually, only zinc was an option,’ remembers Hannah Sachsse. The anthracite-coloured RHEINZINK GRANUM basalt variant fulfilled their desire for a modern, dark look and at the same time offered the functional durability they were looking for. The couple were particularly impressed by the fact that the material is matt and non-reflective. ‘We wanted something durable, something that could be properly installed once and then last forever.’
Another special design feature was the seamless transition from the roof to the facade - without a gutter. ‘The water runs completely down the façade and is collected in the ground to fill our cistern,’ explains Hannah. This innovative solution gave the house a clean, purist look and saved the need to clean the guttering.
Symmetry and clear lines
The architecture of the house reflects Hannah's passion for symmetry and clear structures. ‘I particularly like symmetry when it comes to architecture,’ she says with a smile. This clarity runs through the entire house. Windows, doors and even the interior follow well thought-out lines. The Sachsses also attached great importance to storage space and accessibility. "We built the house so that you can live entirely on the ground floor. Everything we need is down here - wide doors, a large bathroom and practical paths."
Focus on sustainability
In addition to aesthetics, energy efficiency also played a key role. The house was built with a 42.5 cm thick Ytong wall and additionally insulated under the zinc façade. An air heat pump and a photovoltaic system on the garage roof ensure an environmentally friendly and cost-efficient energy supply. The PV system was part of the KfW subsidy, which supports the high energy standard of the house.
Minimalist interior design with character
Hannah Sachsse also designed the interior architecture of the house herself, consistently pursuing her clear minimalist style. ‘I have a total passion for black,’ she explains. The interior impresses with a combination of dark colours, concrete and black surfaces, which give the house a modern, industrial look.
A house for the future
After two and a half years of construction, the Sachsses' house was almost finished. ‘We had reached the stage where we could finally enjoy our home,’ says Hannah. She is particularly proud of the harmonious combination of materials and surroundings: "I'm always happy when I'm outside and see the contrasts between the zinc, the wood and the trees. The interplay of natural and modern elements is exactly what I had in mind."
However, the major home ownership project is not yet really complete. Small things can be changed, remodelled or added. The young homeowners enjoy working with their hands and are always finding small projects to tackle.
By building their house, Hannah and Sven Sachsse have not only realised their dream, but have also created an individual, future-oriented home that impresses with its clear lines, sustainable materials and a lot of DIY work.
Key data on the property
Property name: Residential building “In der Apfelweid”
Application: Roof and façade in RHEINZINK-GRANUM basalt, angled standing seam
Clients: Sachsse family
Architect: own work
Photos: Cornelia Suhan and Hannah Sachsse
You are on our global website.
Would you like to stay on rheinzink.com or visit the local RHEINZINK America website?
