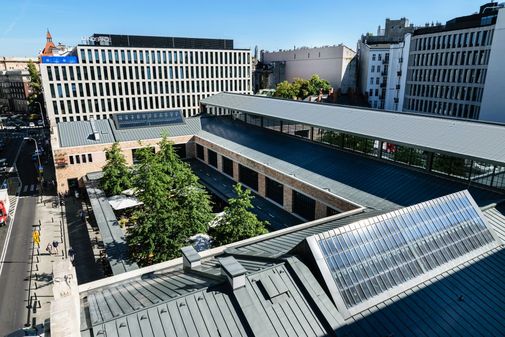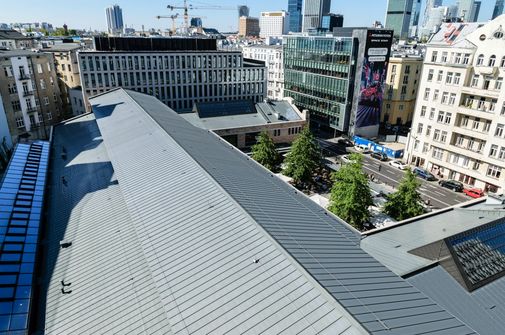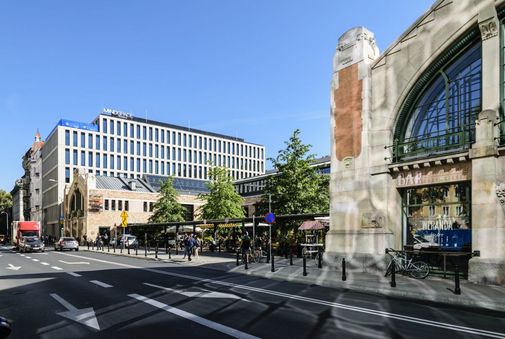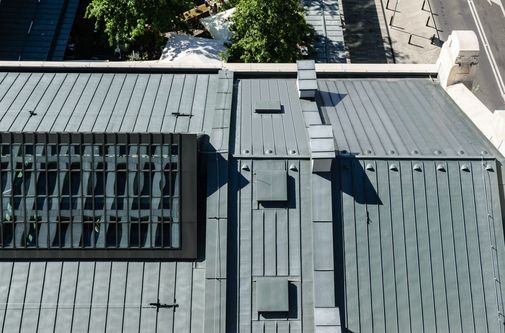
Hala Koszyki
Warsaw, Poland
Griffin Real Estate,
Warsaw,
Poland
JEMS Architekci,
Warsaw,
Poland
Interior Design:
Medusa Group,
Bytom,
Poland
ERBUD S.A.
Warsaw,
Poland
DANBUD Daniel Grabowski,
Kazuń Polski,
Poland
Roof:
3,100 m²35 t
Double Standing Seam
RHEINZINK-prePATINA graphite-grey
RHEINZINK
Hala Koszyki in Warsaw is a place that combines history, architecture, and contemporary business. Built over 100 years ago as an Art Nouveau market hall, it was one of the first covered marketplaces in Warsaw. During the communist era, it operated as a traditional marketplace, gradually losing its significance. After its closure in 2009, many signs pointed to the facility's demise – until an investor emerged willing to give it a completely new function.
Griffin Real Estate and JEMS Architekci are responsible for the rebirth of Hala Koszyki. The most important elements of the project included creating a mixed-use space – catering, offices, and culture – preserving the original, historic portals and sections of the façade, and re-roofing it with RHEINZINK-prePATINA schiefergrau sheet metal using double standing seam technology.
Currently, Hala Koszyki houses a food hall with over a dozen restaurants, bars, and cafes, modern A+ class offices, and an event space for concerts, business meetings, fairs, and exhibitions. This space not only attracts residents and tourists but also enhances the investment value of the entire complex.
You are on our global website.
Would you like to stay on rheinzink.com or visit the local RHEINZINK America website?


