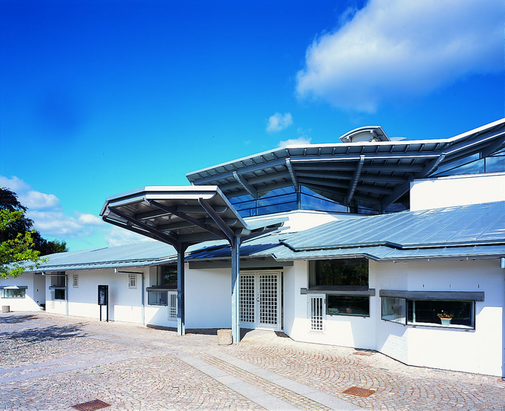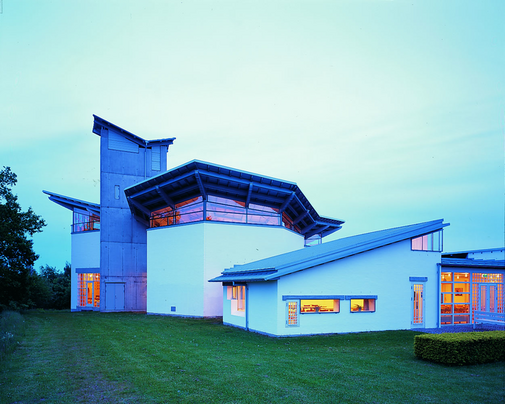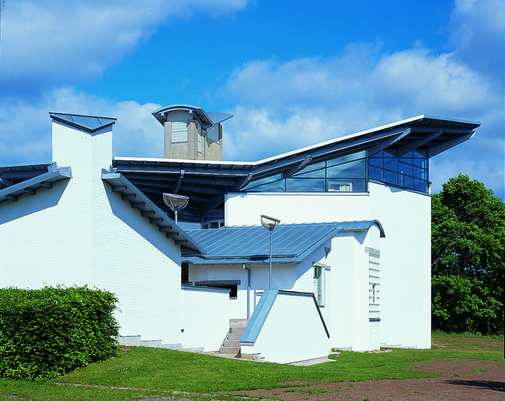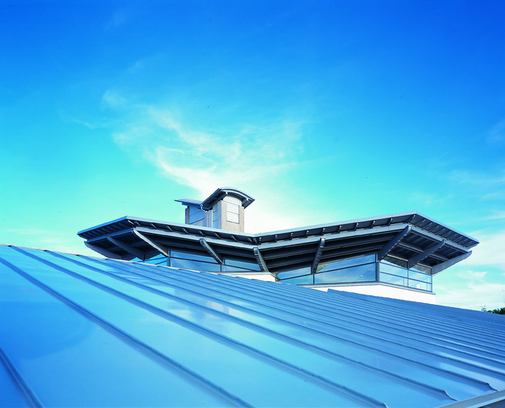
Lyng Church
Fredericia, Denmark
Arkitekt og tilsynsførende Knud Erik
Tegnestuen Lauridsen & Lundehøj
Fredericia
Denmark
Jens Lauritsens Etft. ApS
Egtved
Denmark
Roof:
2,000 m²15 t
Double Standing Seam
RHEINZINK-prePATINA blue-grey
Tegnestuen Lauridsen & Lundehøj // RHEINZINK
Some years ago, the roof of Lyng Church in the south of Denmark had to be restored. At that time the roofing - made of stainless steel, with defects in the joints and a very weather-exposed eaves construction with large glulam beams - took in water. As a result, the load-bearing structures in wood began to rot.
A new zinc cladding in the surface RHEINZINK prePATINA was mounted everywhere at an underlayer of 15 mm high, perforated zinc hat profiles due to extensive rot damage in roof ridges and roof edges. All rotten wood was replaced and painted before the zinc cladding was mounted. By mounting the perforated profiles, an 18 mm. ventilated cavity was ensured between the zinc cladding and the existing wooden structures.
To achieve an optimal airflow, the cladding on the back of all main girders, roof trusses and rafters is made of perforated zinc. The zinc overhang cladding is made with an air gap at all edges - also in perforated zinc. Perforation with a hole diameter of 3 mm. was chosen, as this hole size ensures that bees and other insects are not able to enter the ventilated cavities.
You are on our global website.
Would you like to stay on rheinzink.com or visit the local RHEINZINK America website?


