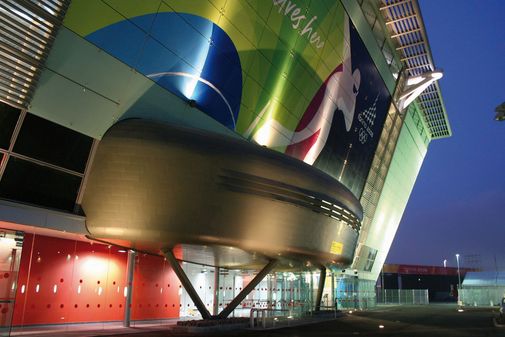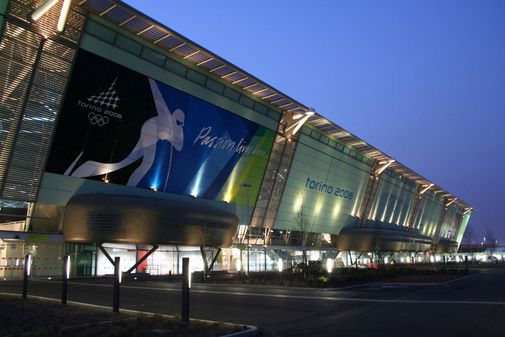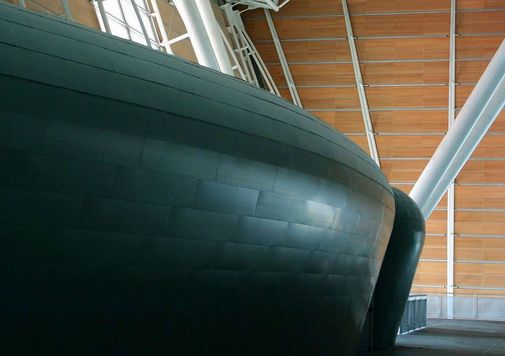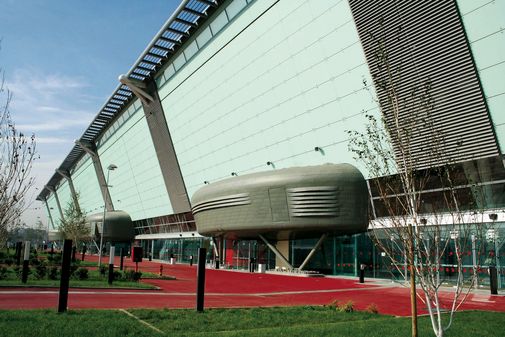You are on our global website.
Would you like to stay on rheinzink.com or visit the local RHEINZINK America website?

Palasport Olimpico Oval Torino 2006
Torino, Italy
TOROC (Torino Organizing Committee), Agenzia Torino 2006
Torino
Italy
Arata Isozaki
Tokyo
Japan
Pier Paolo Maggiora
Torino
Italy
Facade:
1,800 m²
19 t
Flat Lock Tile System
RHEINZINK-prePATINA graphite-grey
RHEINZINK
The Palasport Olimpico, also called PalaIsozaki - referring to its designers, Arata Isozaki and Pier Paolo Maggiora - is located north-west of the Olympic Village on the same ground as the Olympic Stadium. It hosted several matches and finals for the ice hockey and ice skating competitions. A 183x100m box volume cladded with glass, steel, wood and RHEINZINK pre-PATINA zinc is the biggest covered structure in Italy.
Sustainable construction goal is to reduce the negative impact of the buildings for the environment by their life cycle - from concept through construction, exploitation and recycling phase. RHEINZINK flat lock tile system made it possible to create a convex façade, extending from the outside to the inside of the building according to modern sustainable expectations. By movable partitions and stands with 14,500 seats, PalaIsozaki can be transformed from an ice hockey arena into a multi-functional center for Olympic sports. Since the last Olympics, this venue has become one of the largest concert halls in Italy.


